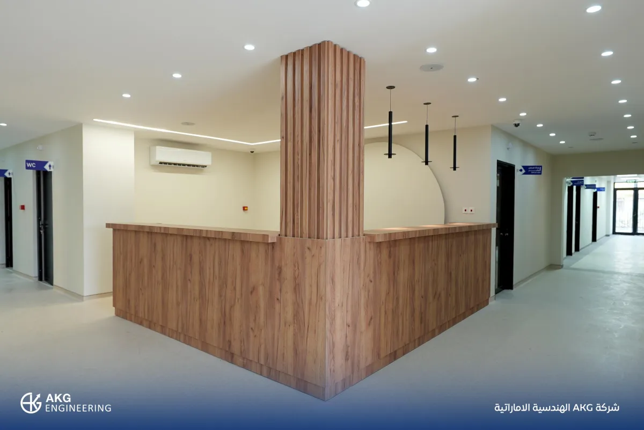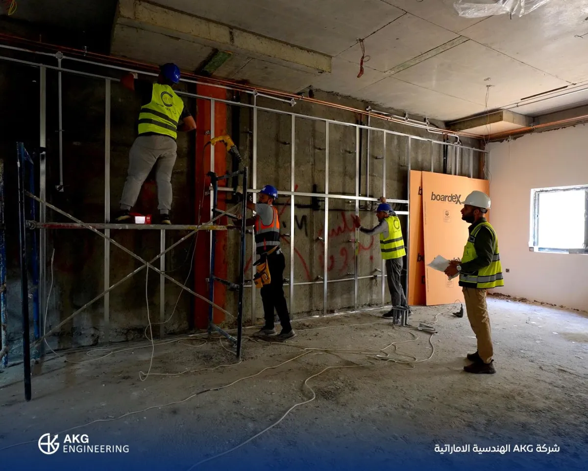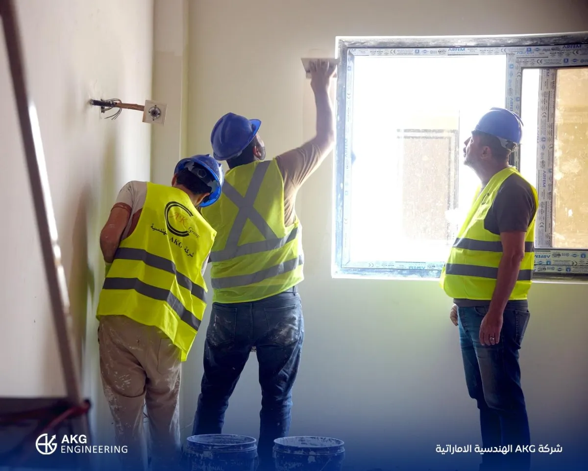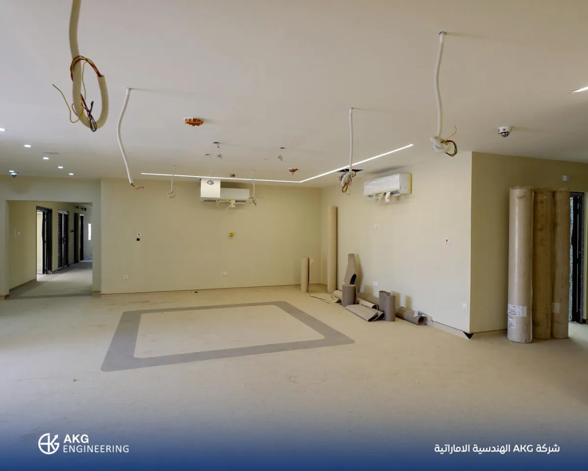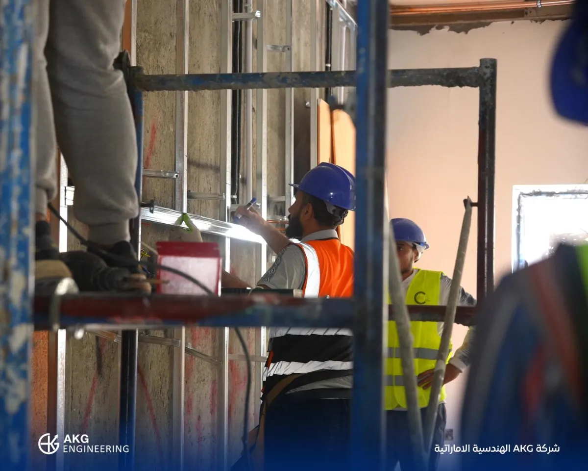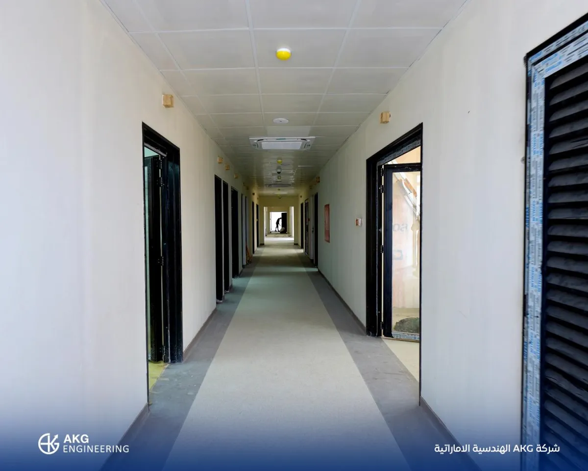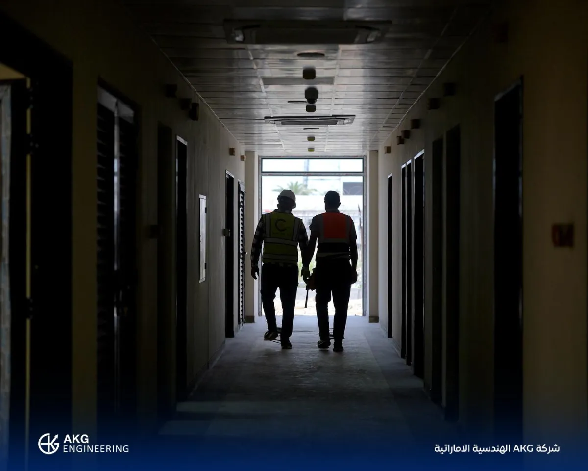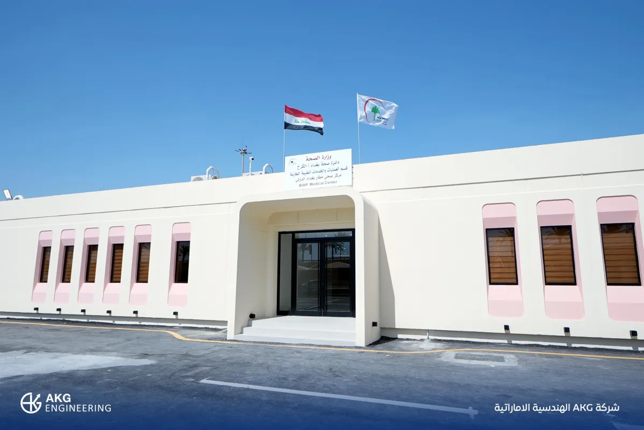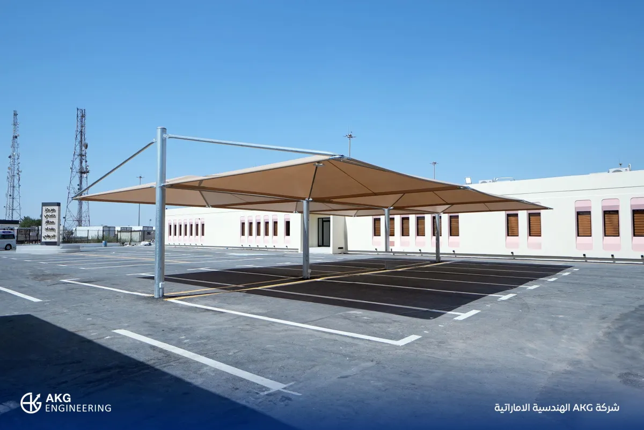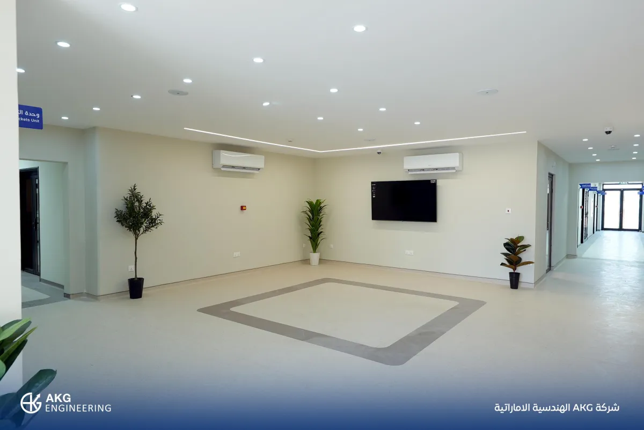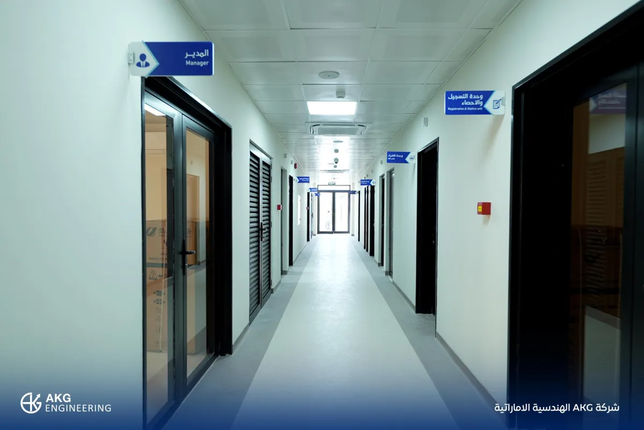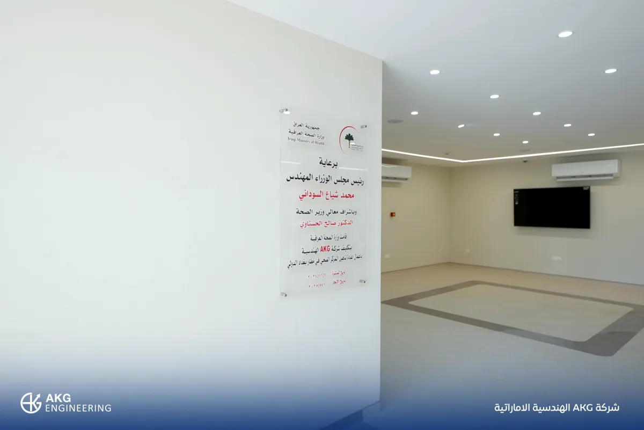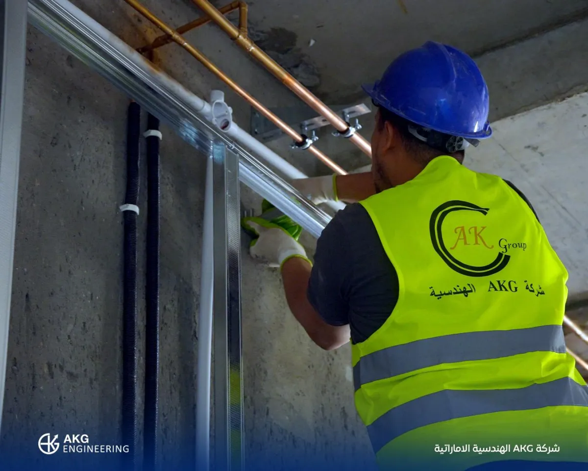Rehabilitation Project of the Airport Primary Healthcare Center

Year
2025

Client
Ministry Of Health

Location
Baghdad
This project involves constructing a new Emergency Building with a total area of 740 m², followed by the full rehabilitation of the existing main healthcare facility. All works are executed in accordance with designs approved by the Ministry of Health's Design Department and include comprehensive civil, mechanical, electrical, plumbing, and HVAC works.
The project is divided into two main components:
1. Rehabilitation of the Existing Primary Healthcare Building:
Works include demolition and removal of the old sandwich panel structure, outdated utility systems, tanks, pipelines, doors, windows, and flooring. The building is then fully renovated, including the reinstallation of water and electrical systems, new ceramic tiling, suspended ceilings, interior and exterior painting, vinyl flooring, and installation of new doors and windows. Additionally, air conditioning systems, fire alarm and suppression systems, sound and surveillance systems, and a new backup generator are provided, along with complete electrical and power infrastructure.
2. Construction of a New Emergency Building:
This 700 m² reinforced concrete structure includes all excavation and soil replacement works, foundations, columns, beams, roof, and internal red brick partitions. The finishing works cover plastering, internal and external painting, ceramic tiling, suspended ceilings, vinyl flooring, and installation of doors and windows. The building is equipped with full electrical and mechanical systems, including lighting, surveillance, fire safety, internet networks, medical gas supply, and air conditioning and plumbing systems.
AKG Engineering is a trusted name in the construction industry, known for delivering projects on time, within budget, and with unwavering quality. With regional offices across the UAE, Iraq, Jordan, and Canada, we serve both local and global markets through our skilled team and a deep commitment to client satisfaction. Our proactive approach and technical expertise ensure that AKG continues to lead with integrity and innovation.
Services
More
Contact Us
0783 636 3680
Karrada, Masbah, Dis.929, St.17, Bldg. 62, Floor 2/A
Saturday - Thursday, 8:00 am - 5:00 pm
© Copyright 2025. AKG Engineering, Construction & Trading. All rights reserved.
Powered By Expandevia

